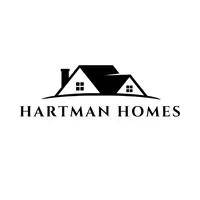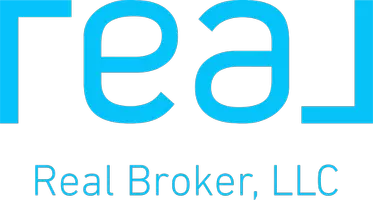Bought with COMPASS
$1,305,000
$1,195,000
9.2%For more information regarding the value of a property, please contact us for a free consultation.
4 Beds
2.75 Baths
2,780 SqFt
SOLD DATE : 05/21/2025
Key Details
Sold Price $1,305,000
Property Type Single Family Home
Sub Type Single Family Residence
Listing Status Sold
Purchase Type For Sale
Square Footage 2,780 sqft
Price per Sqft $469
Subdivision Normandy Park
MLS Listing ID 2360664
Sold Date 05/21/25
Style 14 - Split Entry
Bedrooms 4
Full Baths 2
HOA Fees $6/ann
Year Built 1962
Annual Tax Amount $9,735
Lot Size 0.460 Acres
Property Sub-Type Single Family Residence
Property Description
Situated on a nearly half-acre partly wooded lot, this 2nd owner split-level mid-century modern offers privacy, comfort, and serenity in beautiful Normandy Park. Spacious, light 4 bed, 3 bath home blends timeless design with modern features: vaulted ceiling, walls of glass, a sleek, reimagined state-of-the-art kitchen. Flexible spaces up and down include options for work, play, and entertaining. Two en suite bdrms, including primary w/fireplace, spa-inspired bath and 150 sq ft walk-in closet elevate the everyday. Recent upgrades include new windows, efficient gas furnace, heat pump, smart home integration. Peaceful retreat w/easy access to town—where nature and modern life meet in harmony. Deeded Lot A beach rights. Seller is lic. broker.
Location
State WA
County King
Area 130 - Burien/Normandy Park
Rooms
Basement Finished
Main Level Bedrooms 3
Interior
Interior Features Bath Off Primary, Ceramic Tile, Concrete, Double Pane/Storm Window, Dining Room, Fireplace, Fireplace (Primary Bedroom), Skylight(s), Water Heater
Flooring Ceramic Tile, Concrete, Hardwood, Marble, Carpet
Fireplaces Number 2
Fireplaces Type Gas
Fireplace true
Appliance Dishwasher(s), Disposal, Double Oven, Dryer(s), Refrigerator(s), Stove(s)/Range(s), Washer(s)
Exterior
Exterior Feature Brick, Wood
Community Features Athletic Court, Boat Launch, Club House, Park, Playground, Trail(s)
Amenities Available Deck, Electric Car Charging, Outbuildings
View Y/N Yes
View Territorial
Roof Type Torch Down
Building
Lot Description Dead End Street, Paved
Story Multi/Split
Sewer Sewer Connected
Water Public
Architectural Style Modern
New Construction No
Schools
Elementary Schools Buyer To Verify
Middle Schools Buyer To Verify
High Schools Buyer To Verify
School District Highline
Others
Senior Community No
Acceptable Financing Cash Out, Conventional, FHA, State Bond, VA Loan
Listing Terms Cash Out, Conventional, FHA, State Bond, VA Loan
Read Less Info
Want to know what your home might be worth? Contact us for a FREE valuation!

Our team is ready to help you sell your home for the highest possible price ASAP

"Three Trees" icon indicates a listing provided courtesy of NWMLS.
"My job is to find and attract mastery-based agents to the office, protect the culture, and make sure everyone is happy! "
1729 South Prospect Street, Tacoma, Washington, 98405, USA


